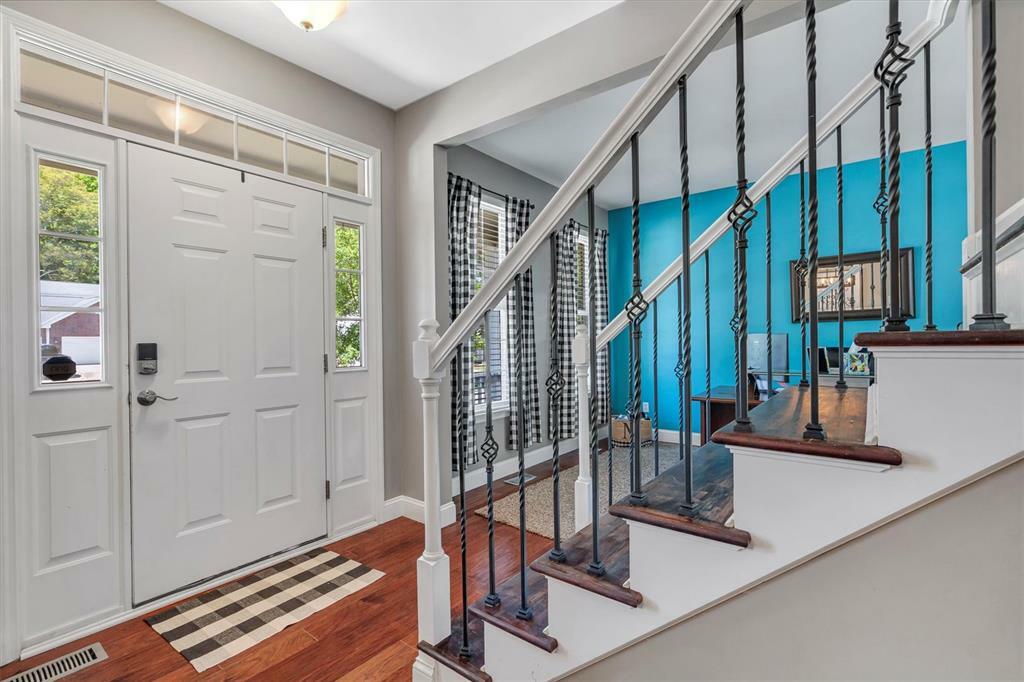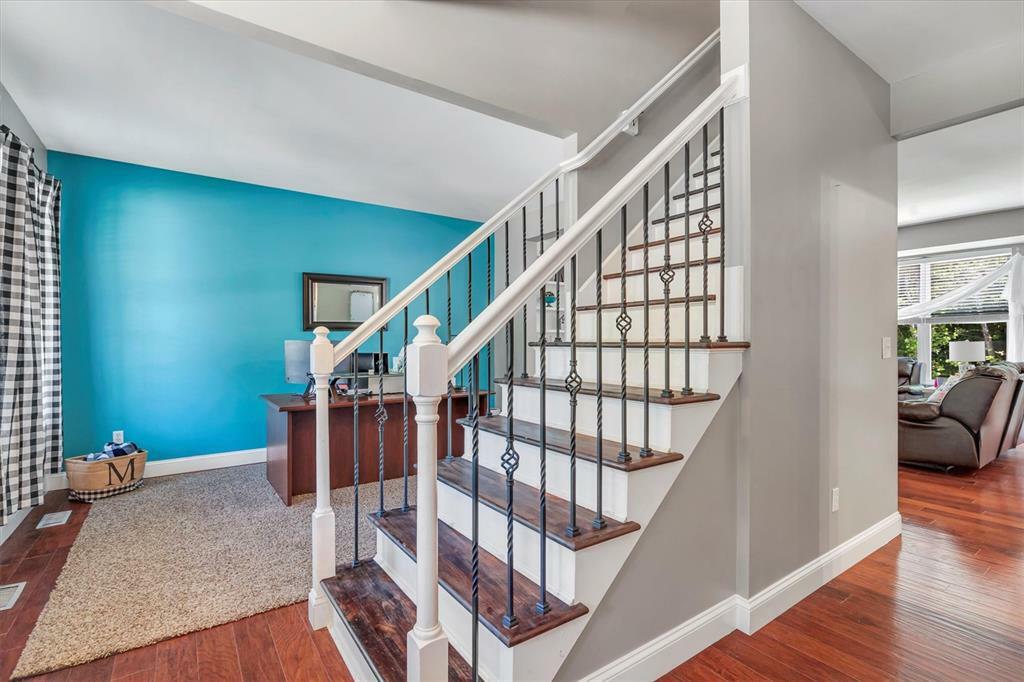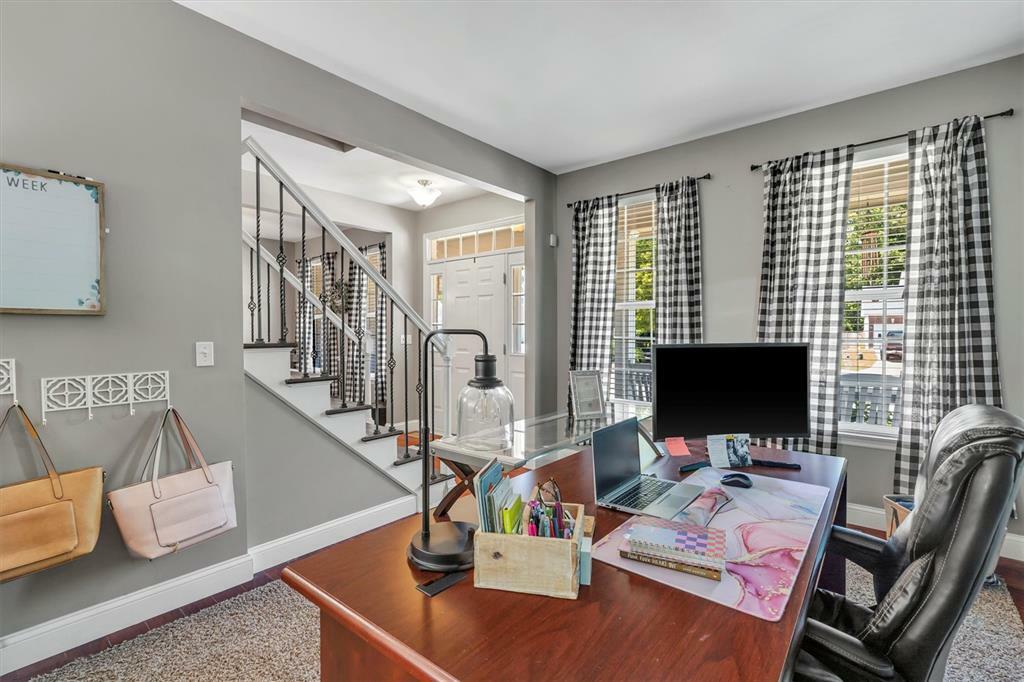


Listing Courtesy of:  MARIS / Coldwell Banker Premier Group / Josh Kahn / Katie Busk
MARIS / Coldwell Banker Premier Group / Josh Kahn / Katie Busk
 MARIS / Coldwell Banker Premier Group / Josh Kahn / Katie Busk
MARIS / Coldwell Banker Premier Group / Josh Kahn / Katie Busk 724 Hilltop Woods Court Eureka, MO 63025
Active (1 Days)
$515,000
MLS #:
25035238
25035238
Taxes
$5,890(2024)
$5,890(2024)
Type
Single-Family Home
Single-Family Home
Year Built
2001
2001
School District
Rockwood R-Vi
Rockwood R-Vi
County
St. Louis County
St. Louis County
Listed By
Josh Kahn, Coldwell Banker Premier Group
Katie Busk, Coldwell Banker Premier Group
Katie Busk, Coldwell Banker Premier Group
Source
MARIS
Last checked May 25 2025 at 1:56 PM GMT+0000
MARIS
Last checked May 25 2025 at 1:56 PM GMT+0000
Bathroom Details
- Full Bathrooms: 3
- Half Bathroom: 1
Community Information
- Association Management
- Basketball Court
- Lake
- Picnic Area
- Playground
- Pool
Subdivision
- Forests Of Hilltop Village Four
Lot Information
- Adjoins Common Ground
- Back Yard
- Cul-De-Sac
- Front Yard
Property Features
- Fireplace: Family Room
- Fireplace: Wood Burning
Heating and Cooling
- Forced Air
- Ceiling Fan(s)
- Central Air
Basement Information
- Bathroom
- Finished
- Storage Space
- Walk-Out Access
Homeowners Association Information
- Dues: $410/Annually
Exterior Features
- Roof: Architectural Shingle
Utility Information
- Sewer: Public Sewer
School Information
- Elementary School: Blevins Elem.
- Middle School: Lasalle Springs Middle
- High School: Eureka Sr. High
Garage
- Attached Garage
Parking
- Additional Parking
- Basement
- Deck
- Garage Door Opener
- Off Street
Stories
- Two
Living Area
- 3,400 sqft
Location
Disclaimer: Copyright 2025 Mid America Regional Information Systems (MARIS). All rights reserved. This information is deemed reliable, but not guaranteed. The information being provided is for consumers’ personal, non-commercial use and may not be used for any purpose other than to identify prospective properties consumers may be interested in purchasing. Data last updated 5/25/25 06:56


Description